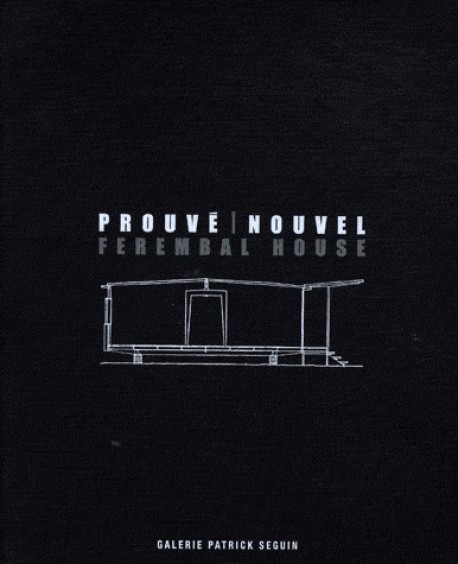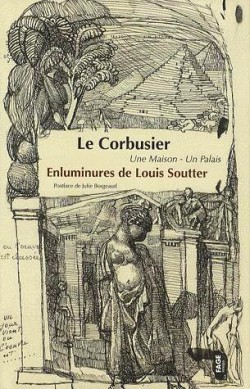No products
Product successfully added to your shopping cart
There are 0 items in your cart. There is 1 item in your cart.
Our webstore uses cookies to offer a better user experience and we consider that you are accepting their use if you keep browsing the website.

Exhibition catalogue
- New Art Books
- Exhibition catalogue
- Highlights
- Art Book Sale
- Museum's Shop & Gifts
- Bilingual art books and foreign editions
- Children's Books
- Art History
- Painting
- Architecture
- Sculpture
- Drawing & Engraving
- Photography
- Contemporary art
- Decorative Arts & Design
- Art Techniques
- Critics
- Entertainment art books
- Civilisations
- Partners Reviews

Jean Prouvé, Jean Nouvel and Ferembal House
This new publication links two major architects, Jean Prouvé and Jean Nouvel, and two eras:
1948, when the FerEmbal House was created, and 2010, when it was exhibited in its adapted
form. This comprehensive work is devoted to Jean Prouvé's guiding principle.
Shipped within 3 to 6 days
| Model | 9782909187013 |
| Artist | Jean Nouvel, Jean Prouvé |
| Publisher | Patrick seguin |
| Format | Ouvrage relié |
| Number of pages | 336 |
| Language | Français / English |
| Dimensions | 295 x 250 |
| Technique(s) | 2.400 |
| Published | 07/09/2011 |
In October 2010 Galerie Patrick Seguin presented Jean Prouvé's FerEmbal House (1948),
adapted by Jean Nouvel, in the Jardin des Tuileries in Paris. Originally a second-floor structure on a masonry base, the building has been given a new configuration as a detached house.
Drawing on the latest technical resources, Jean Nouvel points up and skillfully exploits the structure's inherent mobility by systematizing its modularity with piers of stackable Ductal blocks, a floor of demountable slabs, etc. The design of a new staircase in response to the decrease in the building's height above ground is perfectly attuned to Prouvé's underlying constructional logic.
Prefaced by Jean Nouvel and Patrick Seguin, it is in two parts. The first volume covers the Jardin des Tuileries exhibition, after the adaptation and assembling of the FerEmbal House by Jean Nouvel. The
second retraces the building's history, the context of its creation, and the invention of the building system—with its variants—by Jean Prouvé. It is accompanied by a DVD: three films produced by Galerie Patrick Seguin on the adaptation, assembly and exhibition of the building.
Recently viewed items






