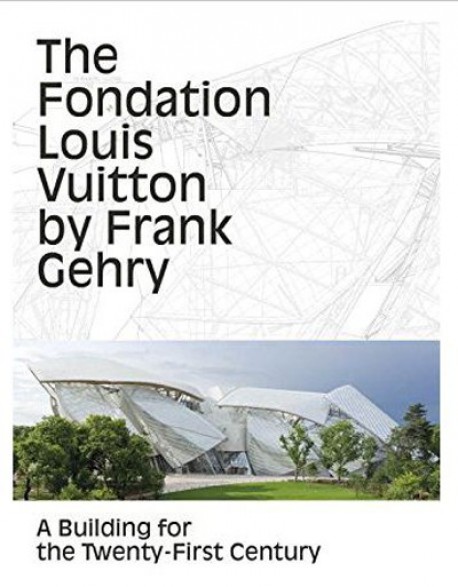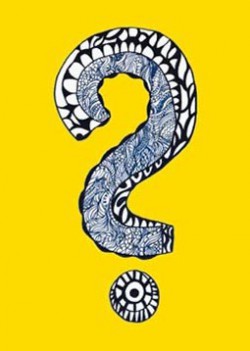Aucun produit
Produit ajouté au panier avec succès
Il y a 0 produits dans votre panier. Il y a 1 produit dans votre panier.
Editions Bilingues & inter.
- Nouveautés
- Catalogue d'exposition
- Sélection Fêtes
- Prix réduits
- Idées Cadeaux
- Editions Bilingues & inter.
- Livres d'art pour enfants
- Histoire de l'Art
- Peinture
- Architecture
- Sculpture
- Dessin Gravure
- Photographie
- Art contemporain
- Arts Décoratifs Design
- Techniques des Arts
- Critique
- Beaux livres
- Civilisations
- Revues partenaires

The fondation Louis Vuitton by Frank Gehry (English Edition)
The opening of The fondation Louis Vuitton is the opportunity to revisit an extraordianry architectural adventure, through an exhibition dedicated to the building designed by Franck Gehry.
Expédié sous 3 à 6 jours
| Référence | 9782081332775 |
| Artiste-Genre | Franck Gehry (born in 1929) |
| Auteur(s) | Bernard Arnault, Yves Carcelle, Anne-Line Roccati |
| Editeur(s) | Flammarion |
| Format | Paperback |
| Nb. de pages | 238 |
| Langue | English |
| Dimensions | 302 x 207 |
| Date parution | 10/10/2014 |
| Poids | 1.20 |
| Musée | Fondation Louis Vuitton, Paris |
| Référence-EAN13 | 9782081332775 |
(English Edition) Exhibition catalogue of The fondation Louis Vuitton by Frank Gehry, presented at The fondation Louis Vuitton, Paris (October 20, 2014 - March 16, 2015).
Alongside original drawings, the exhibition and its catalogue bring together for the first time all the models produced over the course of the project. They are organised into groups, retracing the design of different aspects of the building how it fits into the site, the interior spaces, volume of glass sails, etc.
The journey through the exhibition reflects the voyage through the building itself, full of detours and discoveries. It offers an immersion into the creative universe of Franck gehry.
The book offers solutions for architecture professionals while simultaneously remaining accessible and pertinent to the general reader. Featuring interviews with leading architects such as Frank Gehry and Paul Chemetov, technical explanations by the engineers who designed the building, historical essays, and a flash code to additional online content, the book also includes a diverse range of illustrations—from the Jardin d’Acclimation’s archival drawings, to ground plans, elevations, spectacular views of the construction site, and 3-D simulations, as well as formal portraits of the construction workers by Charles Fréger. Together, the rich ensemble of elements demonstrates the vibrant atmosphere of this creative laboratory.
The volume unveils itself little by little, just like Frank Gehry’s edifice itself, revealing surprise after surprise in accordance with an unwavering, strong, and coherence design principle.
Produits déjà vus










